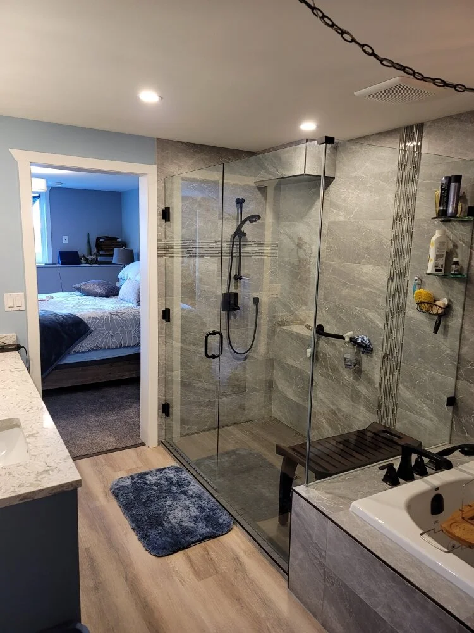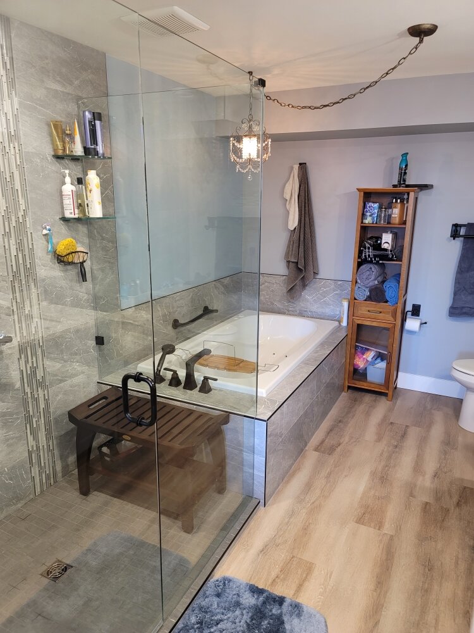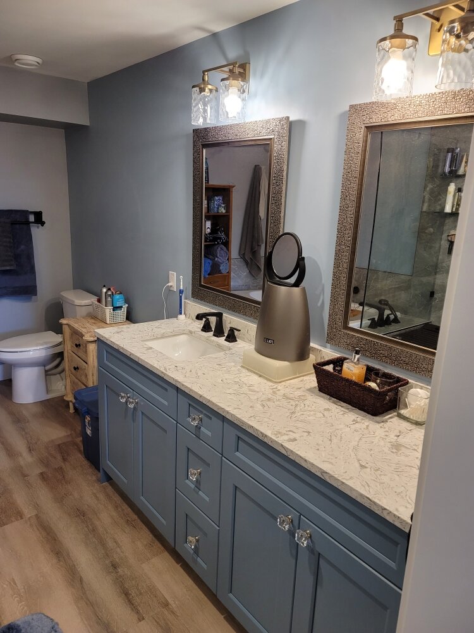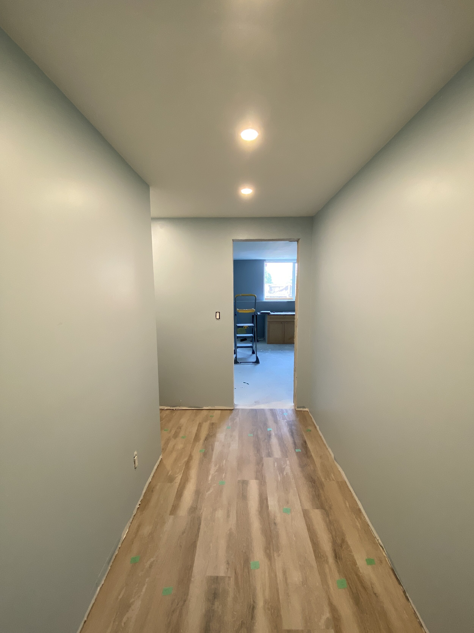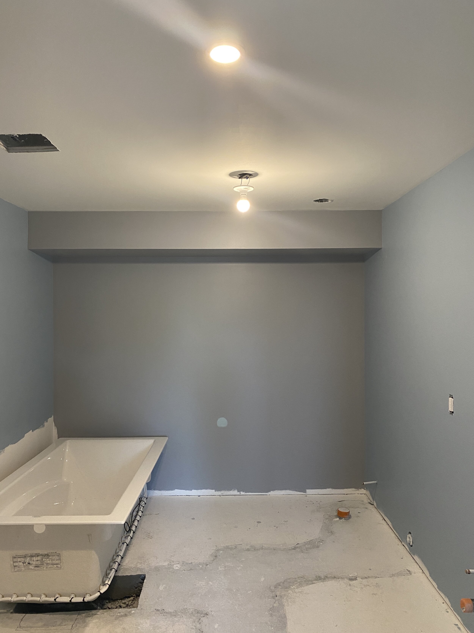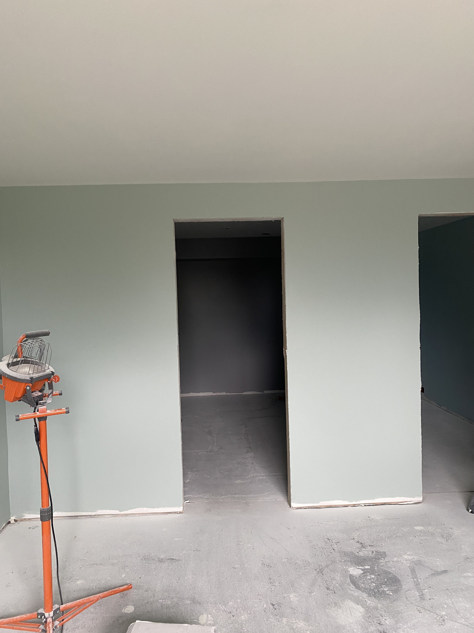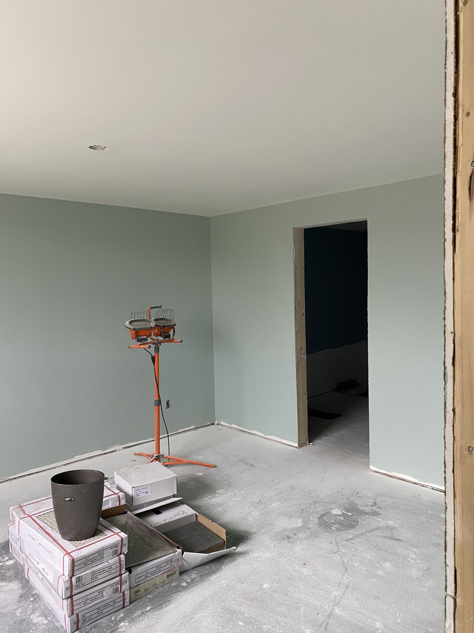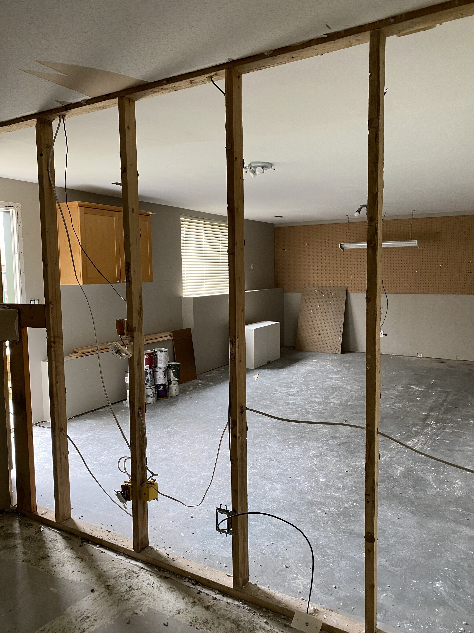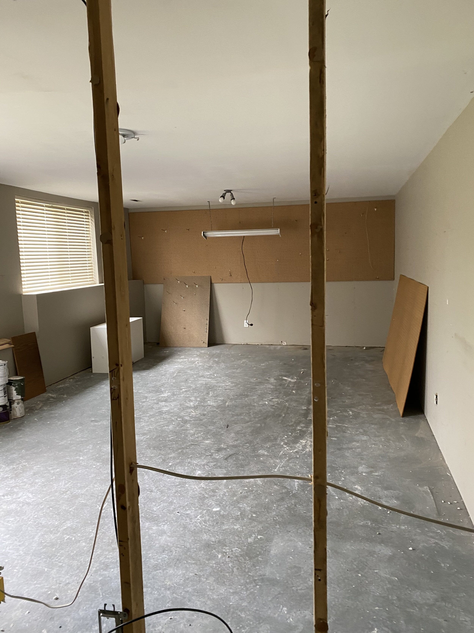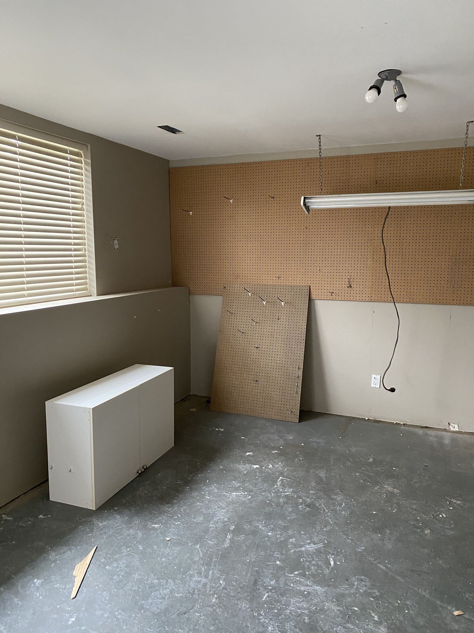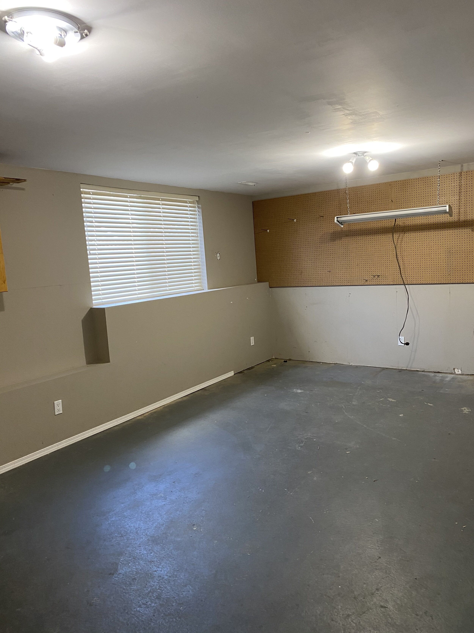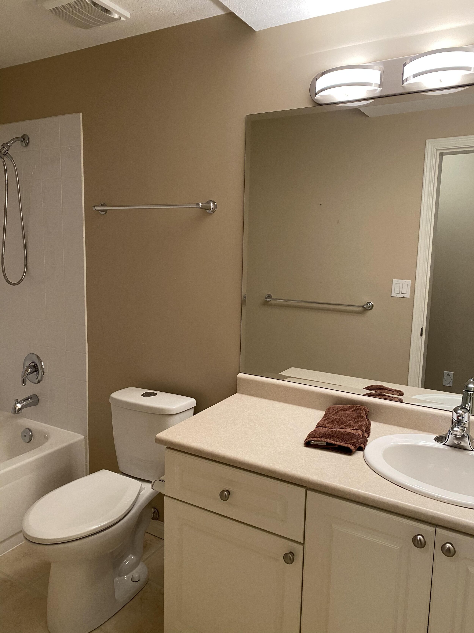Secondary Suite Master Bedroom & Ensuite Updates
The first step in renovating this space was moving the wall between the bedroom and living room to create a more logical balance between the oversized living space and undersized master. We also opened the wall between the bedroom and a completely separate hallway bathroom, to create an ensuite. During the early stages of this project, we found a leak in the main drainage pipe which required fixing. That was repaired while we opened the wall to make floor plan changes. Now, we are installing modern features, like the Jacuzzi and chandelier.
This semi-private secondary suite is for a family member, but raises the overall value of the home as it can easily be made into a private suite for future buyers. This unused space is becoming a beautiful master bedroom and huge ensuite bathroom with a walk-in closet, taking this space to the next level.

